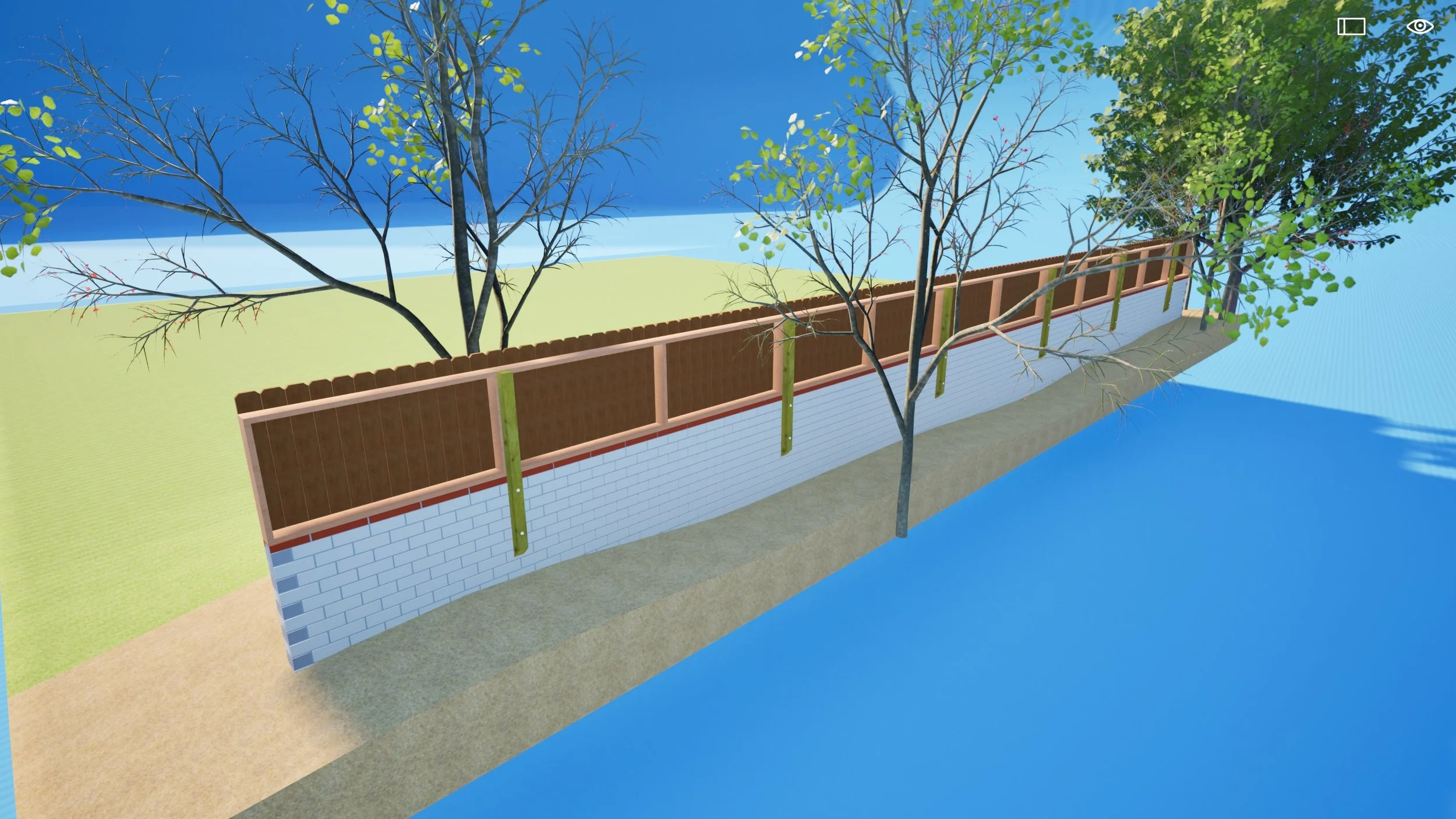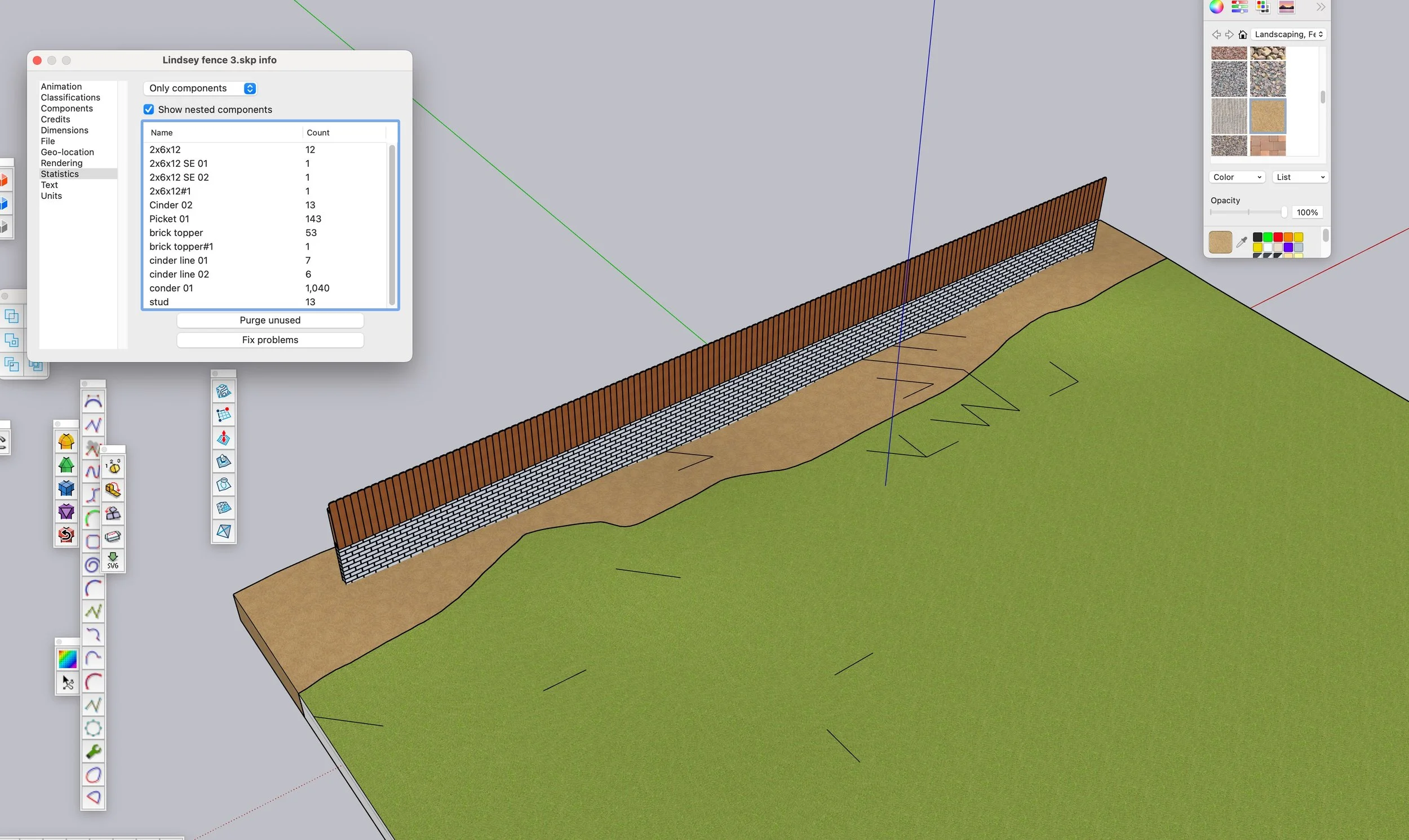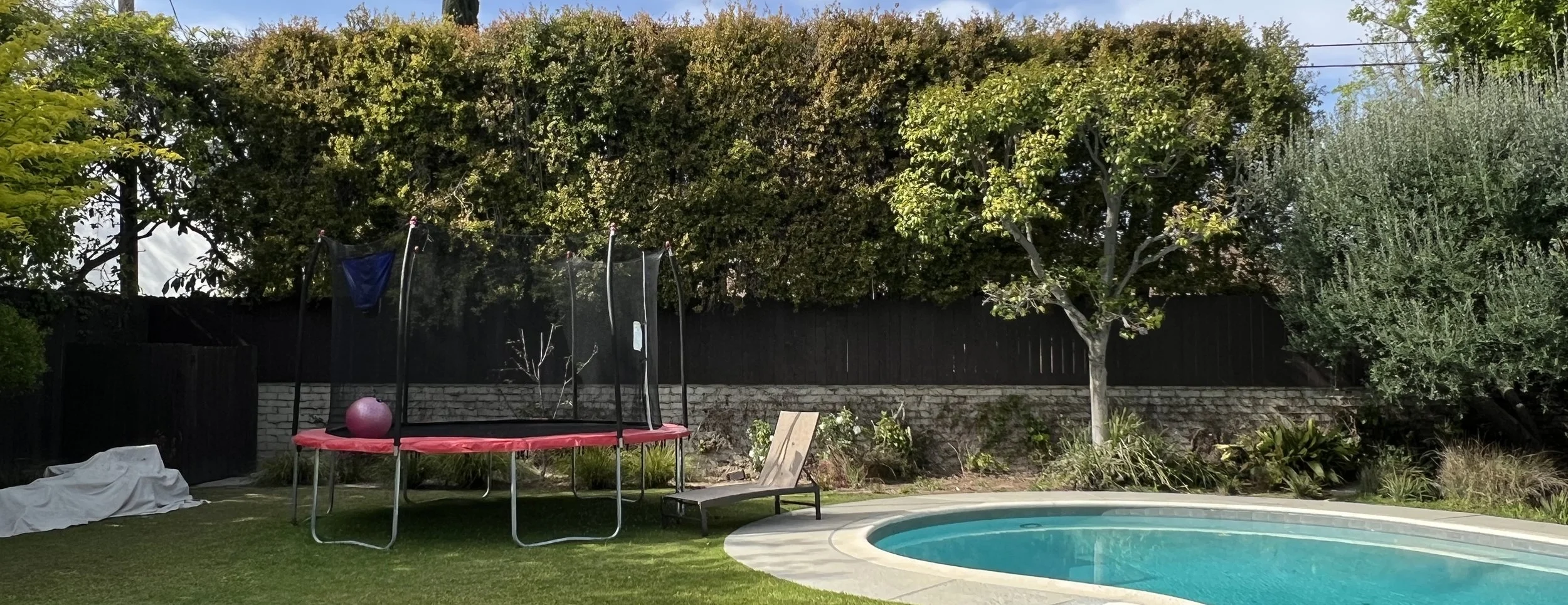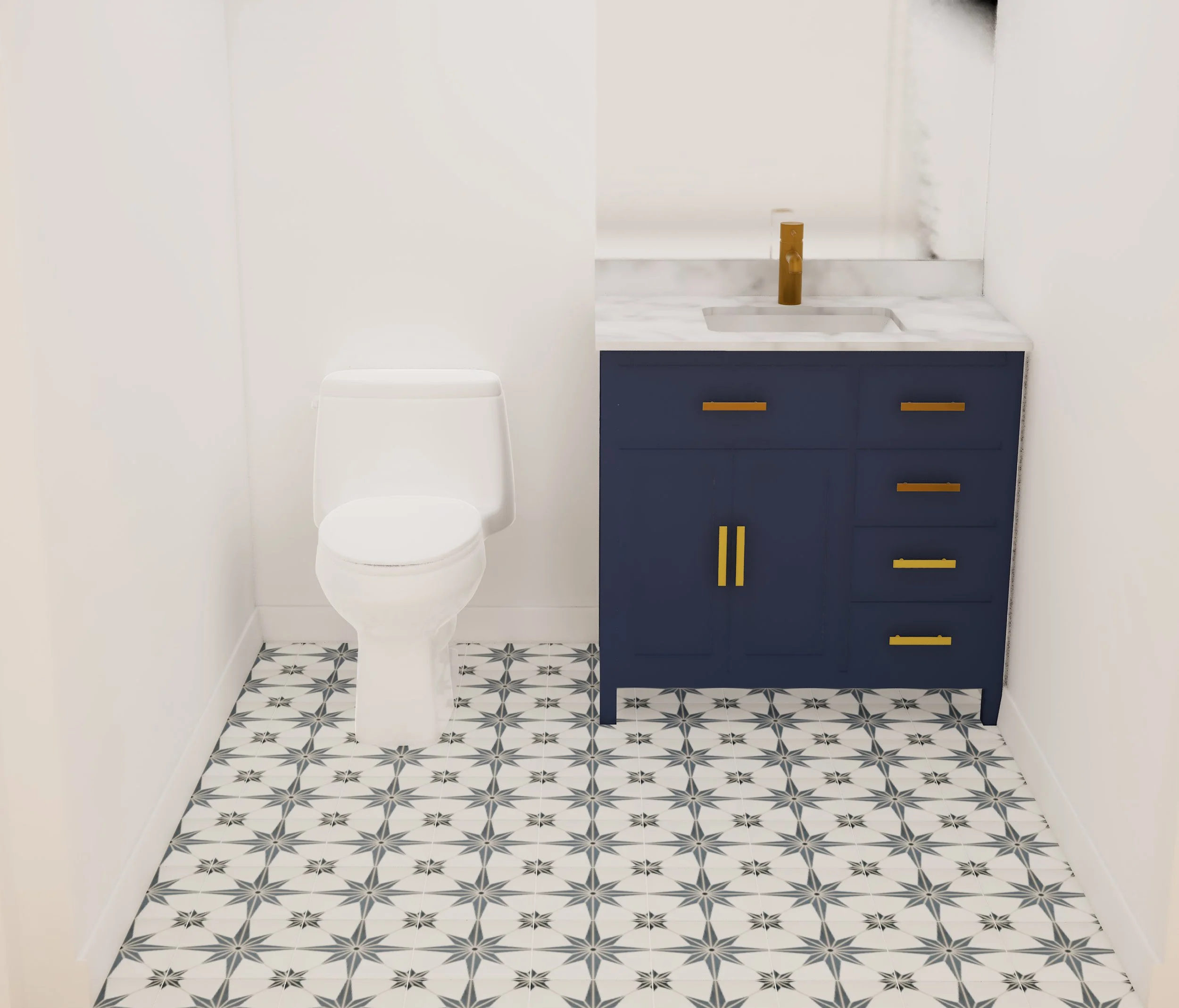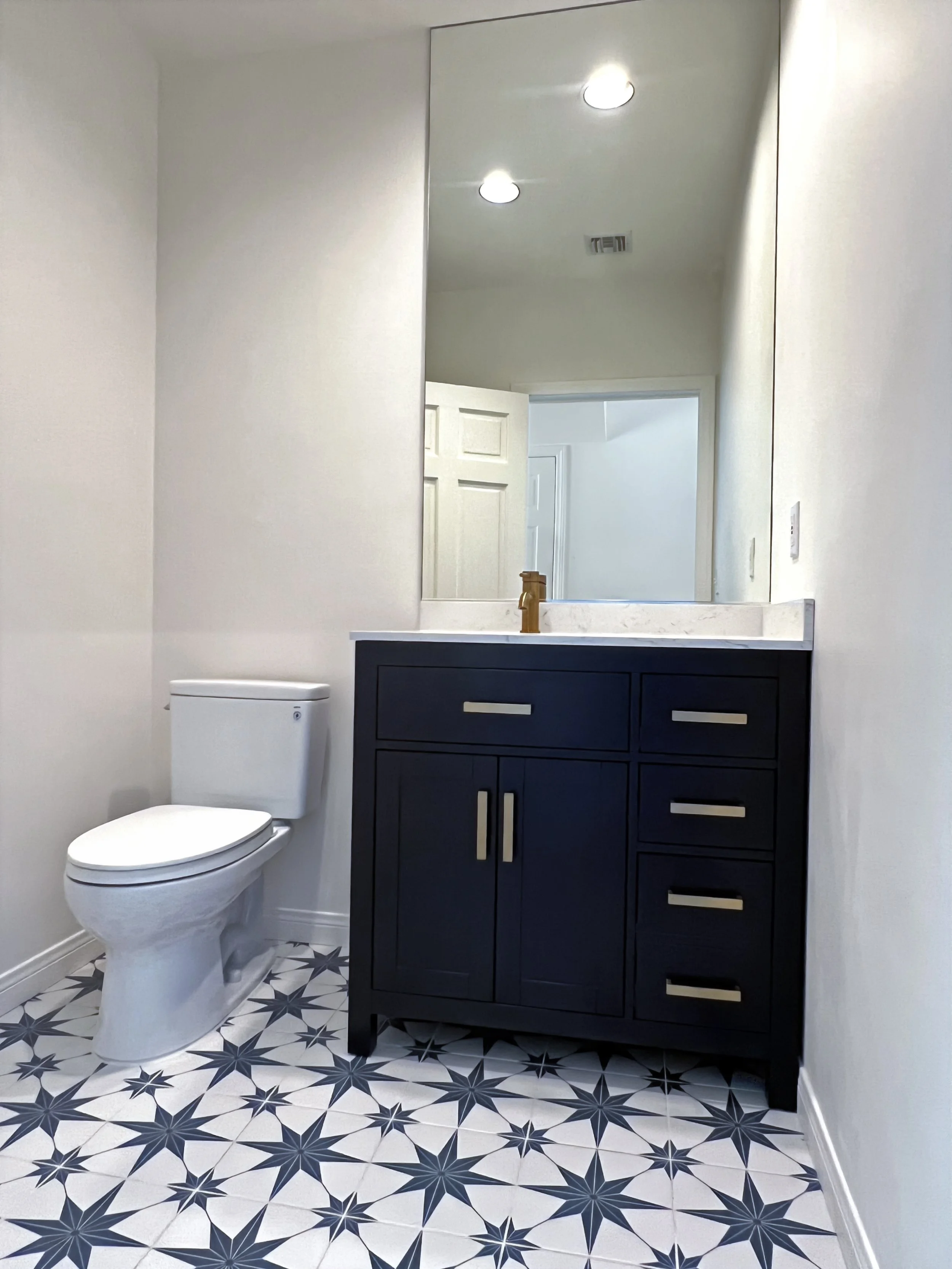Pasadena ADU
I am working with General Contractor Micheal Collins and Interior Designer Anne Pruvost on the construction of a 1200 square foot ADU in Pasadena, CA. I create renderings from blueprint, elevations for trades, and I help the company manage the rest of our building and renovation projects. We are currently working in Fairfax, Silver Lake, Pasadena and Altadena.
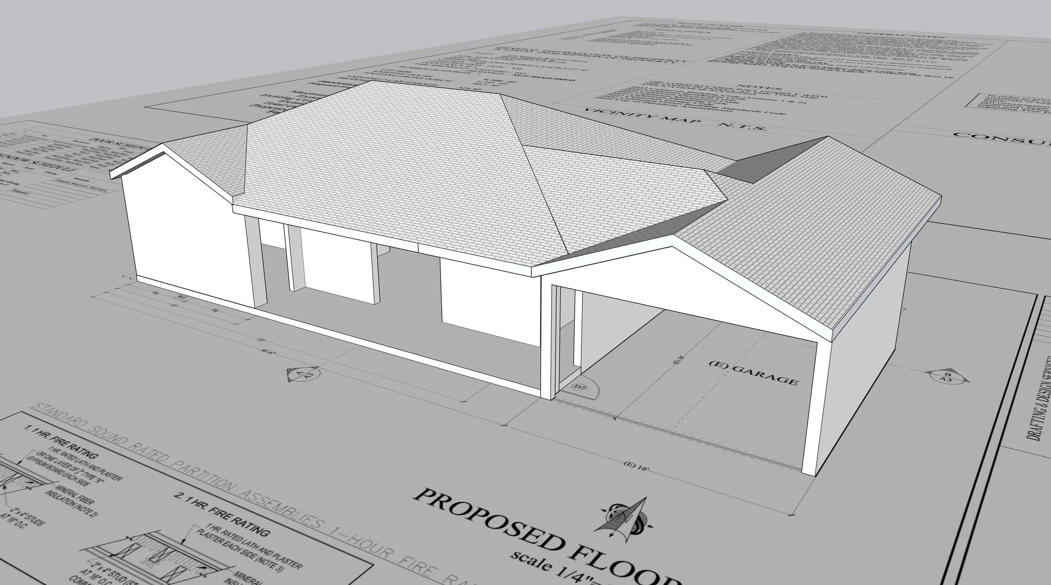
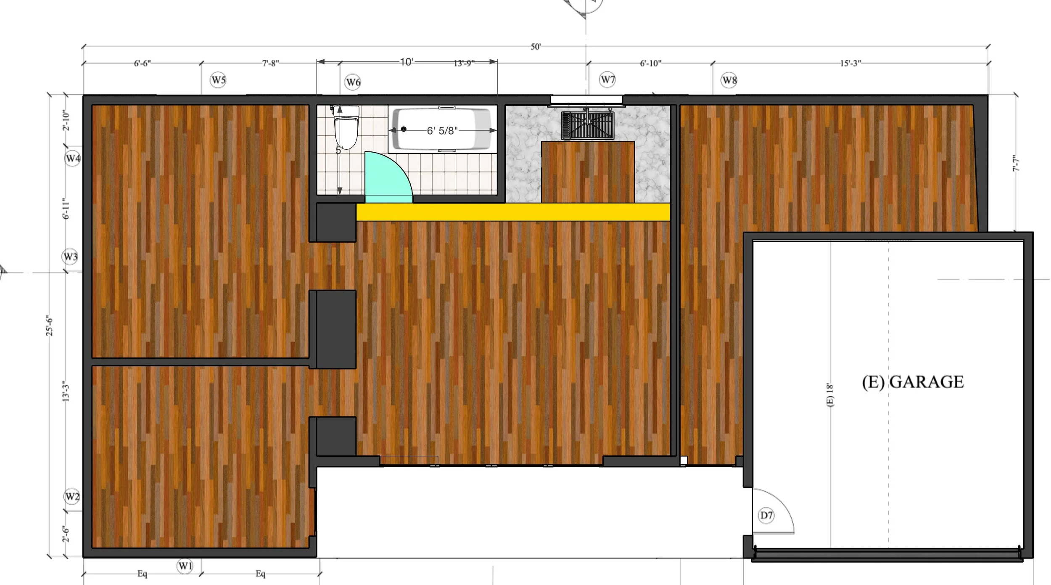
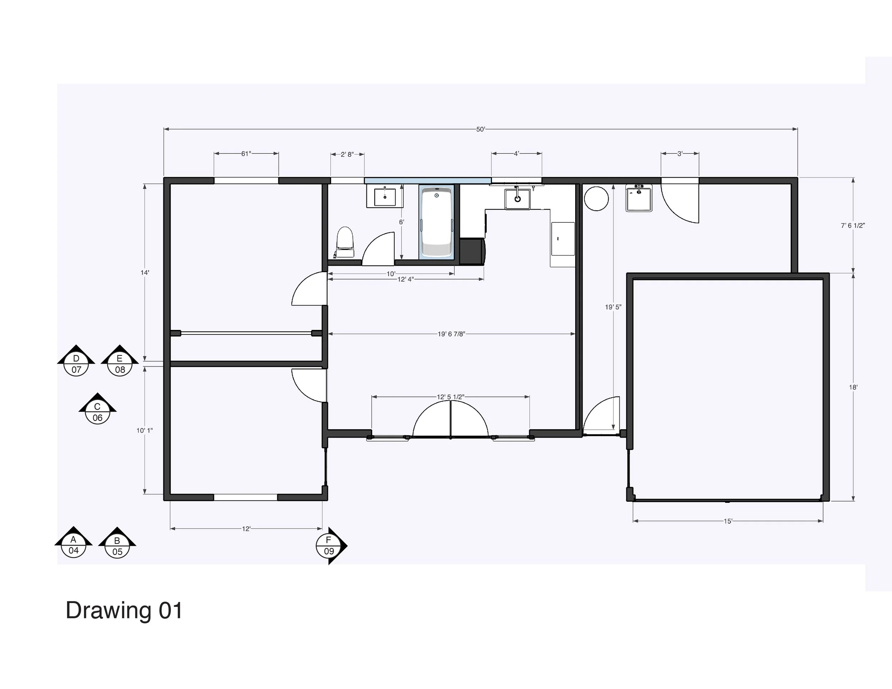
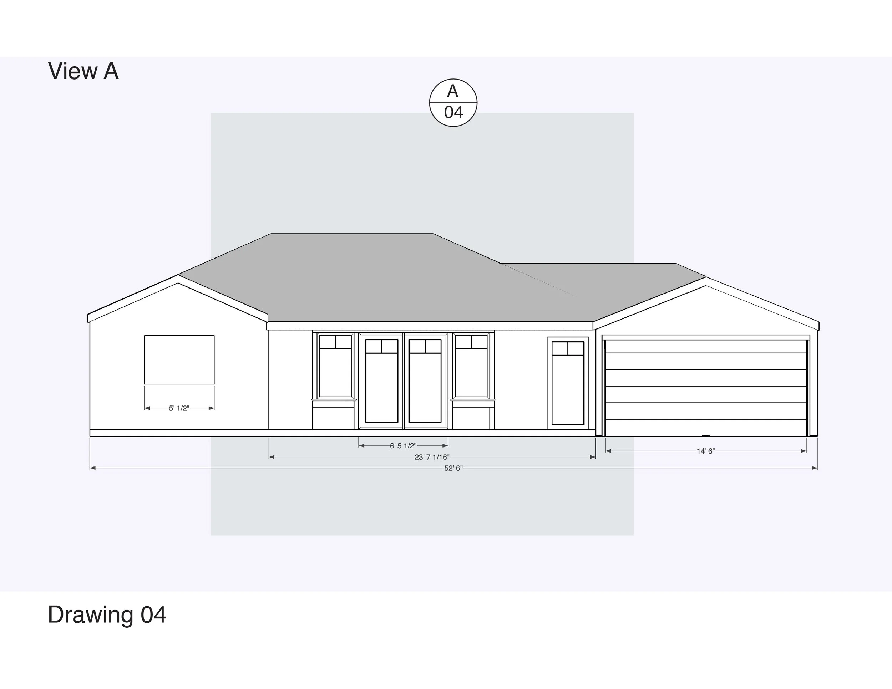
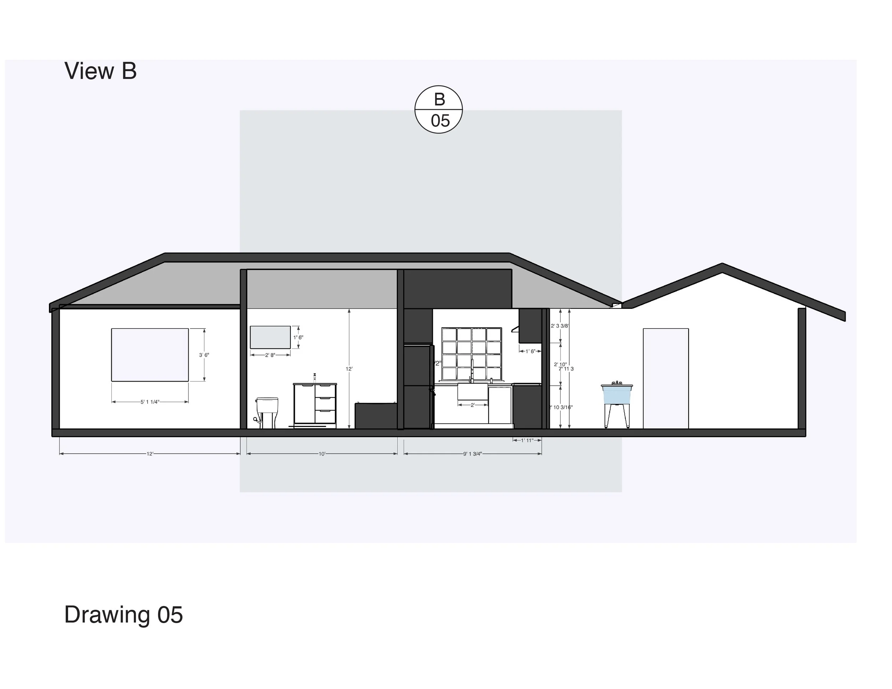
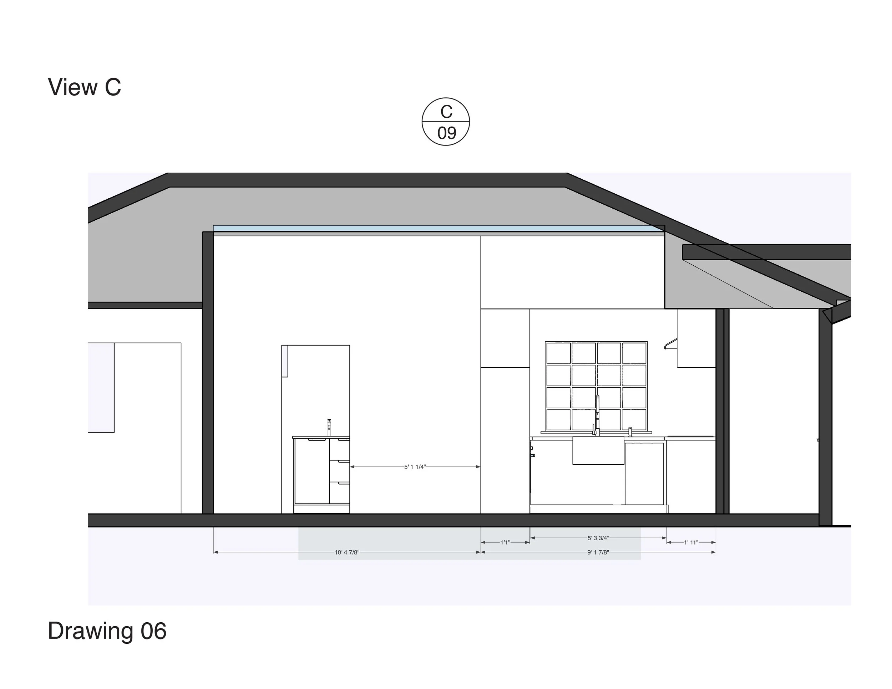
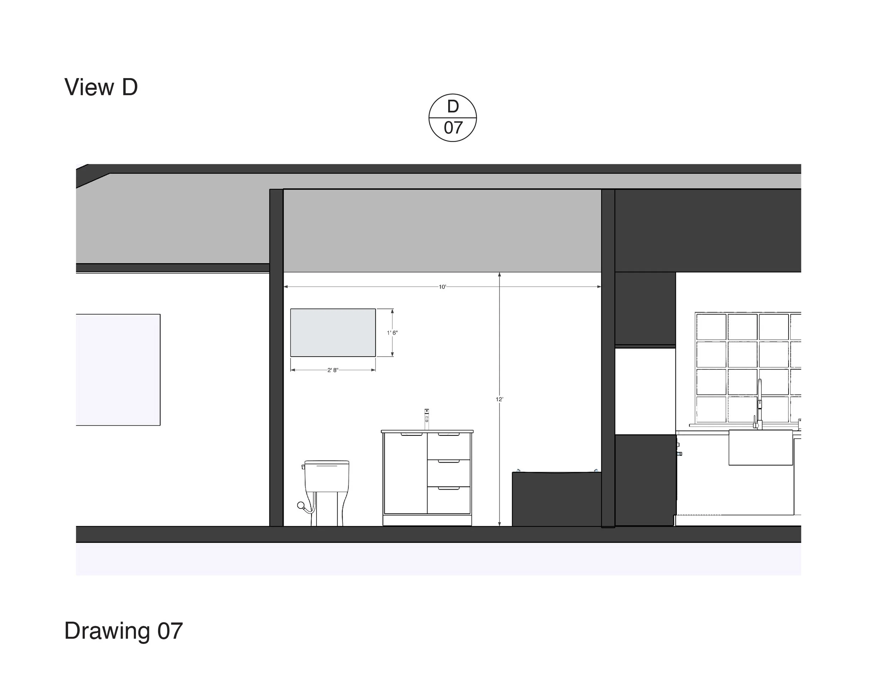
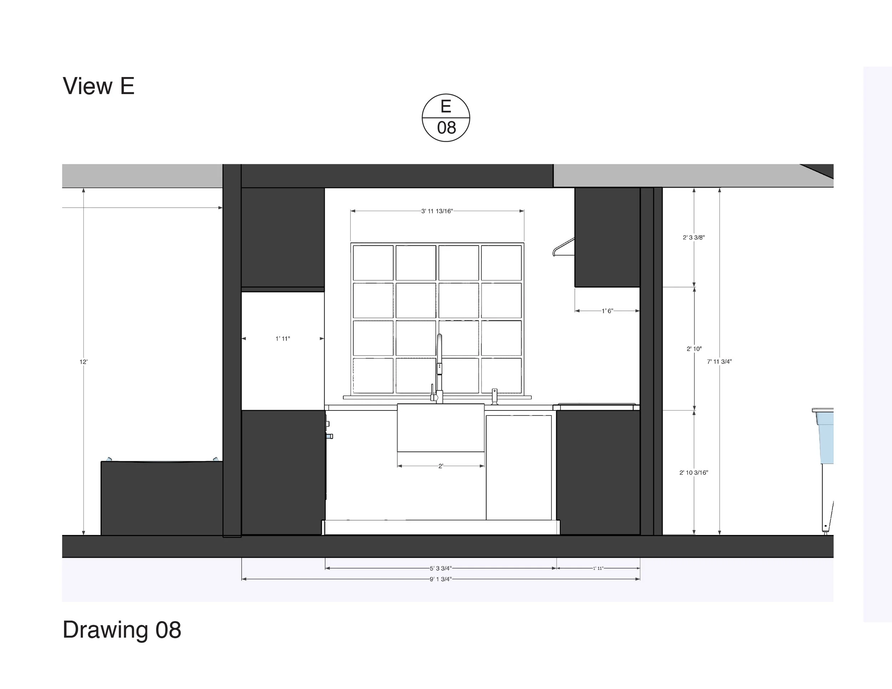
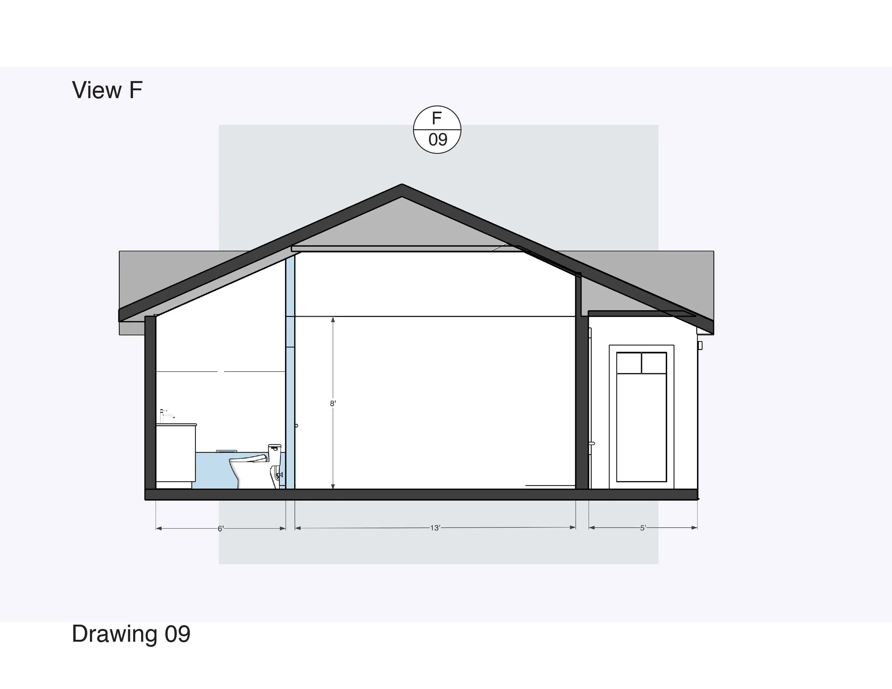
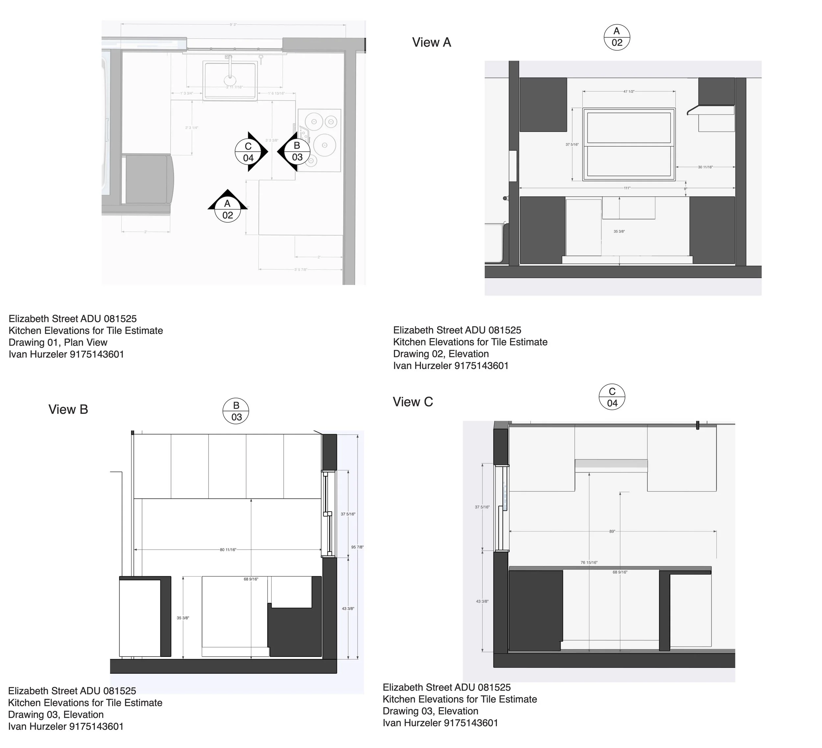
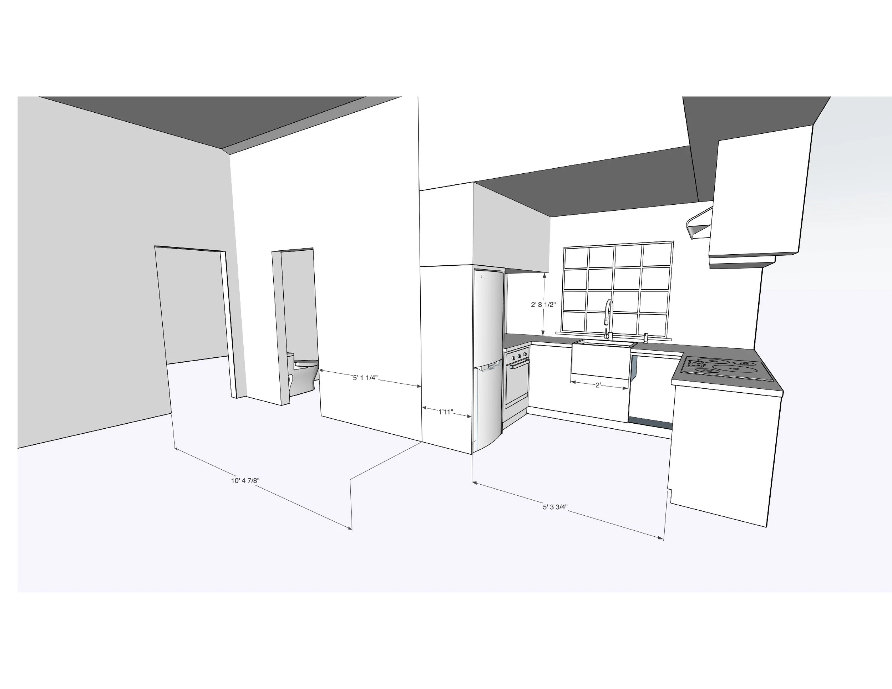
Fairfax French Norman Home
I work with clients to previsualize interior decoration of homes. This French Norman home is undergoing a series of renovations, and redecoration. This rendering was created to help the client imagine several decisions for the main living space in the home.
Pasadena Mid-Century Modern Home
Working with an interior designer on a gut renovation of a classic mid-century modern home, I was asked to help build a new laundry room, featuring custom cabinetry and a marble slab.
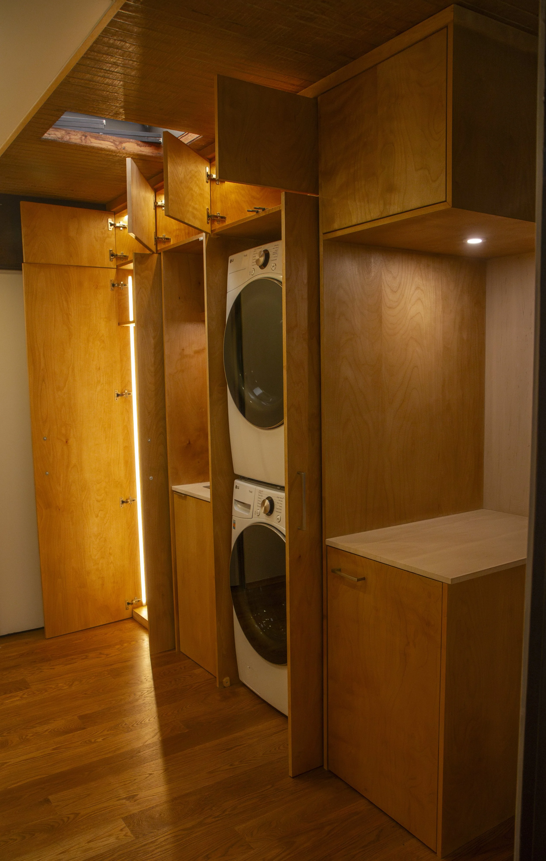

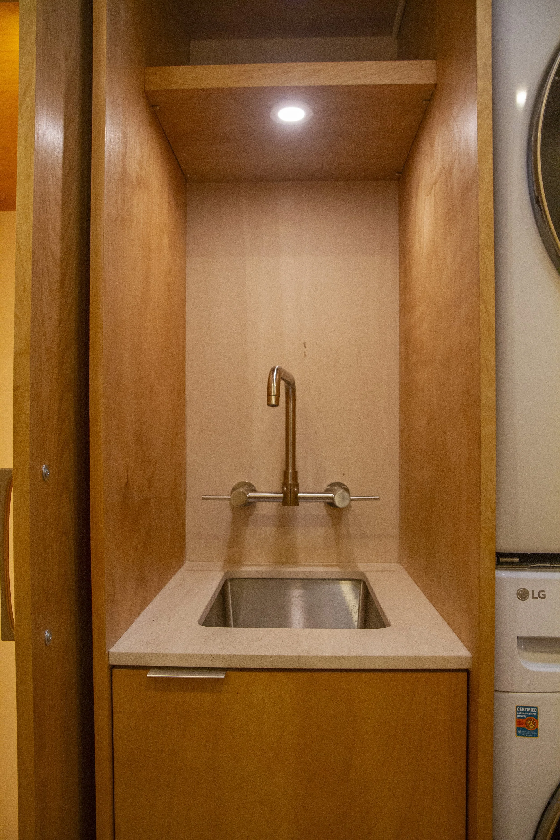
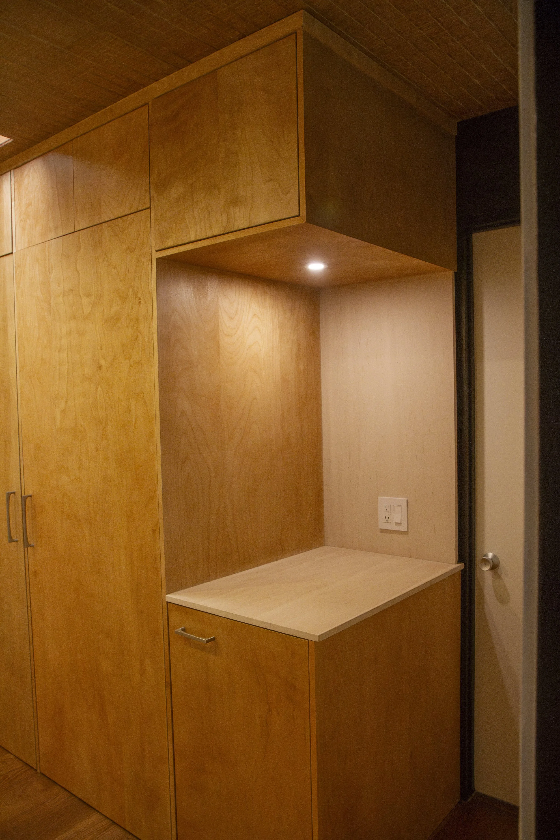

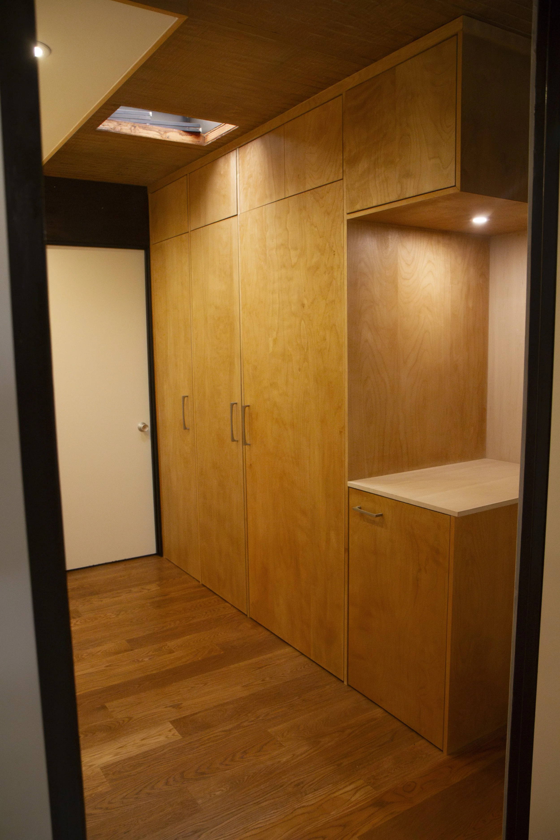
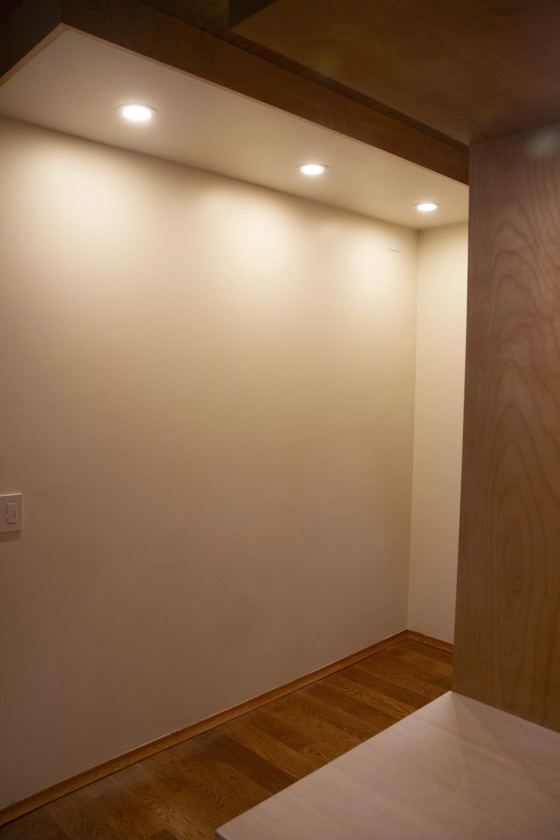
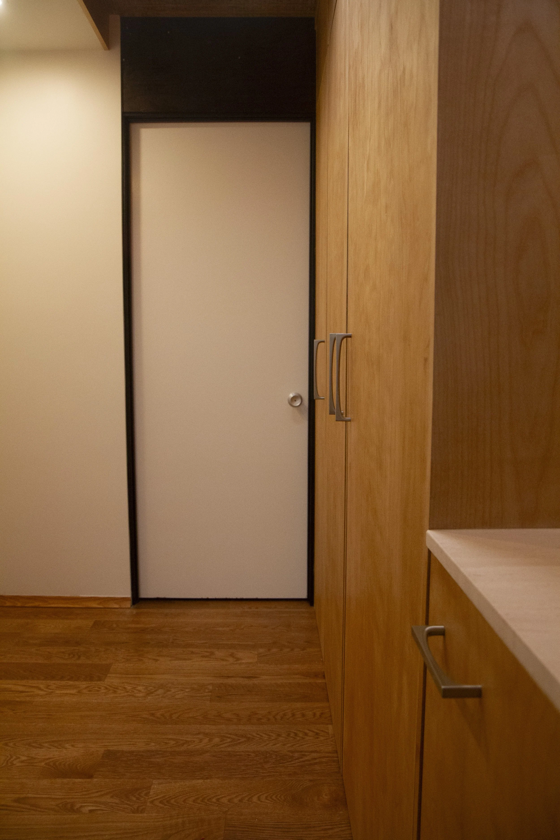

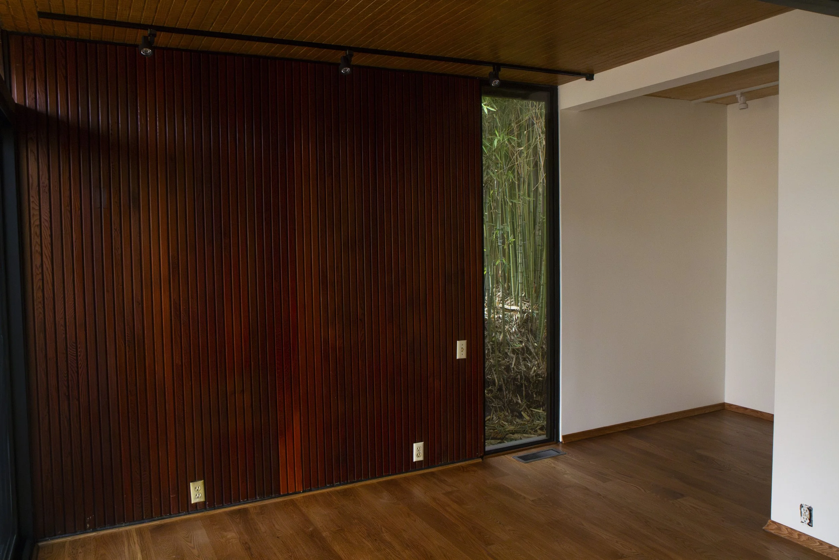
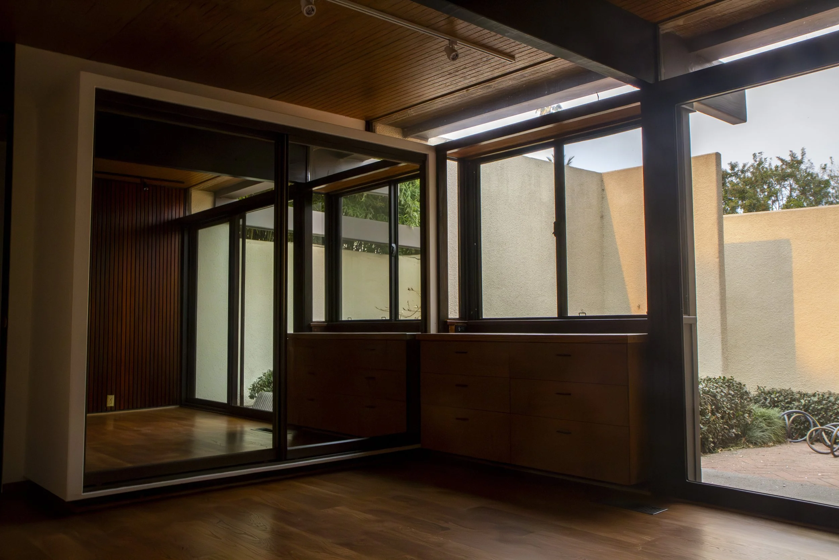
Studio City Fence and Powder Room
My Studio City client needed 60 running feet of fence rebuilt, and a powder room renovation, including all new tile and plumbing.
